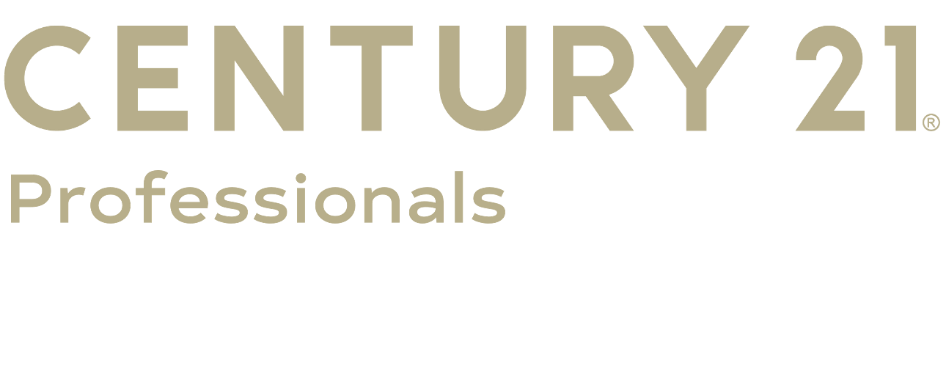


Listing Courtesy of: REALCOMP / Century 21 Professionals / SHARON AMBROZIAK
709 Hollybrook Drive Midland, MI 48642
Active (4 Days)
$259,000
MLS #:
20251024109
20251024109
Lot Size
0.28 acres
0.28 acres
Type
Single-Family Home
Single-Family Home
Year Built
1970
1970
School District
Midland
Midland
County
Midland County
Midland County
Listed By
SHARON AMBROZIAK, Century 21 Professionals
Source
REALCOMP
Last checked Aug 8 2025 at 6:05 PM GMT+0000
REALCOMP
Last checked Aug 8 2025 at 6:05 PM GMT+0000
Bathroom Details
- Full Bathrooms: 3
Interior Features
- Furnished - No
Kitchen
- Dishwasher
- Disposal
- Dryer
- Free-Standing Gas Range
- Free-Standing Refrigerator
- Microwave
- Stainless Steel Appliance(s)
- Washer
Subdivision
- Heathermoor Sub 1
Property Features
- Foundation: Basement
Heating and Cooling
- Forced Air
- Central Air
Basement Information
- Finished
Pool Information
- 0
Exterior Features
- Fenced
- Roof: Asphalt
Utility Information
- Utilities: Public (Municipal)
- Sewer: Public Sewer (Sewer-Sanitary)
- Fuel: Natural Gas
Garage
- Direct Access
- Electricity
- Door Opener
- Tandem
- Attached
Stories
- Tri-Level
Location
Estimated Monthly Mortgage Payment
*Based on Fixed Interest Rate withe a 30 year term, principal and interest only
Listing price
Down payment
%
Interest rate
%Mortgage calculator estimates are provided by C21 Professionals and are intended for information use only. Your payments may be higher or lower and all loans are subject to credit approval.
Disclaimer: Copyright 2024 RealComp MLS. All rights reserved. This information is deemed reliable, but not guaranteed. The information being provided is for consumers’ personal, non-commercial use and may not be used for any purpose other than to identify prospective properties consumers may be interested in purchasing. Data last updated 6/4/24 07:12




Description